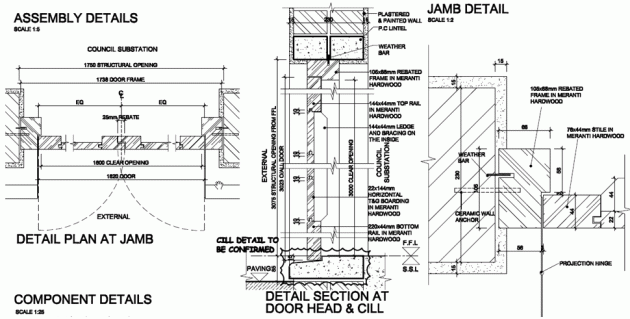EXTERNAL ENVELOPE (Window)
August 16, 2011 Leave a comment
Durowin Window, size 1 022 x 949 mm high
A window has an outer frame, a sash, and its glazing. There are many types: hinged casements, vertical sliding sash windows, horizontal sliding windows, pivoted sashes, tilt-and-turn windows, vent-lights, hopper windows, etc. They are mainly of timber, aluminium, steel or PVC. Factory – finished windows are usually made to go in a sub-frame.
In Revit, the window is drawn using a Window family which provides a count measurement to SkyBIM.
Example: Durowin Window
SkyBIM Product Editor Ingredients
External steel framed window glazed in clear glass
Area = Manual [Window Width * Height] Consumption Formula Editor
Precast concrete lintol to be installed above door
Length = Manual [Window Width + (0.3*2 allowance)]* 2
Provision for waterproofing to external windows
Length = Manual Window Width*2 + Window Height*2
Precast concrete window sill 200mm wide
Length = Manual [Window Width]
Plaster to precast concrete window sill
Length = Manual [Window Width]
Paint to precast concrete window sill
Length = Manual [Window Width]
Plaster to window reveals not exceeding 200mm wide
Length = Manual [Window Width + Window Height *2]
Paint to window reveals not exceeding 200mm wide
Area = Manual [Window Width + Window Height *2] * Window Thickness



